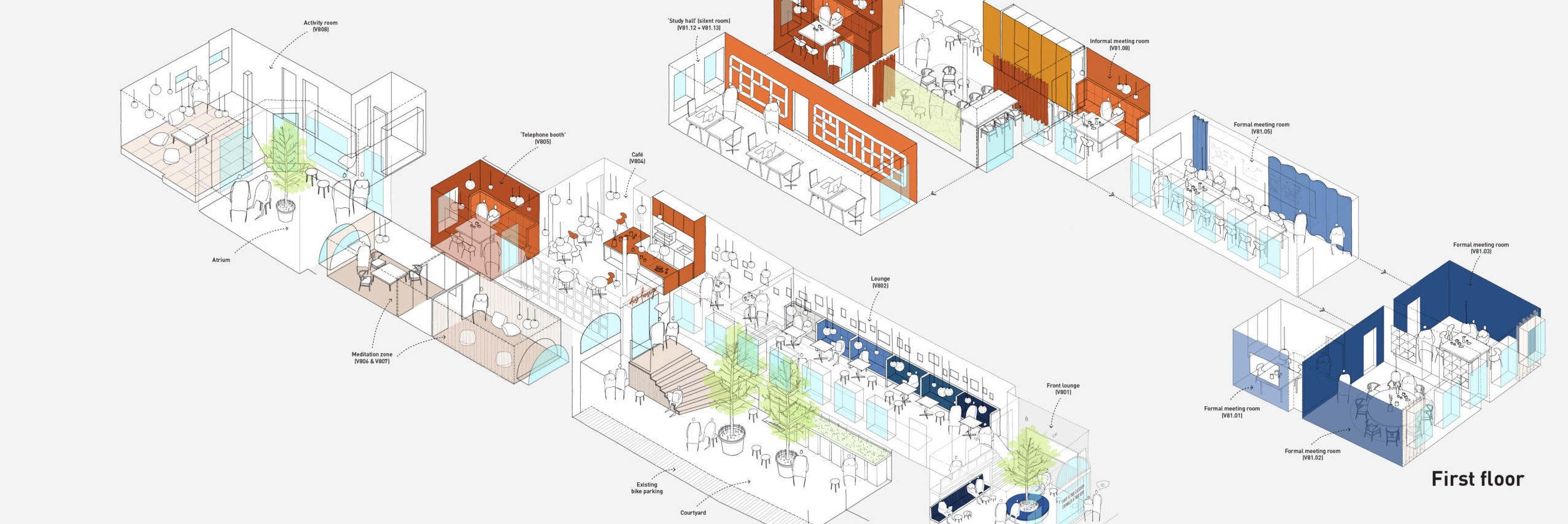
DIS Vestergade 8
User involvement and interior design of office environment in central Copenhagen
Client: DIS Copenhagen
Our role: Process facilitation, user involvement, interior design, implementation
Location: Vestergade 8, Copenhagen, Denmark
Year: 2022-2023
Status: Finished
arki_lab has been the designer for DIS - Study Abroad Scandinavia, Copenhagen, an academic institution established in 1959, based in the center of Copenhagen, with a large group of staff and teachers attached. Based on an involvement process, arki_lab worked with concept development, transformation and interior design of the office environment at Vestergade 8, distributed over two floors. In order to upgrade the existing physical framework, the intention with the new space has been to support and invite for a more flexible working day with new types of rooms, workplaces and space for social and professional events for the employees. arki_lab has therefore facilitated an involvement process to ensure that the design of the new surroundings is based on the challenges, qualities and dreams nominated by the employees who use the building in their everyday life.
The involvement
In arki_lab's role, it has been essential for the process to facilitate a transparent process that gives the users of the office a sense of ownership through co-influence on the transformation. Here, arki_lab has designed and facilitated a process that both informs and involves current and future users. The involvement was organized as physical events in the form of workshops, feedback and exhibition of concepts. The process was initiated with an adapted version of arki_lab's involvement tool, arki_nopoly, in which the staff and faculty participated and came up with ideas for the concrete spaces and functions of the future building. Based on this information, arki_lab designed a design concept and wayfinding for the entire building with conceptual interior design proposals, which were presented at an exhibition in the building.
The design
In the final phase focus has been on drawing and detailing the proposed interior design solutions, exploring different scenarious, colors, materials and furniture for each room. arki_lab has also had the responsibility for the realization process, collaborating with different craftsmen on site and making sure that the initials ideas and dreams of the users were implemented.
Share this Project






