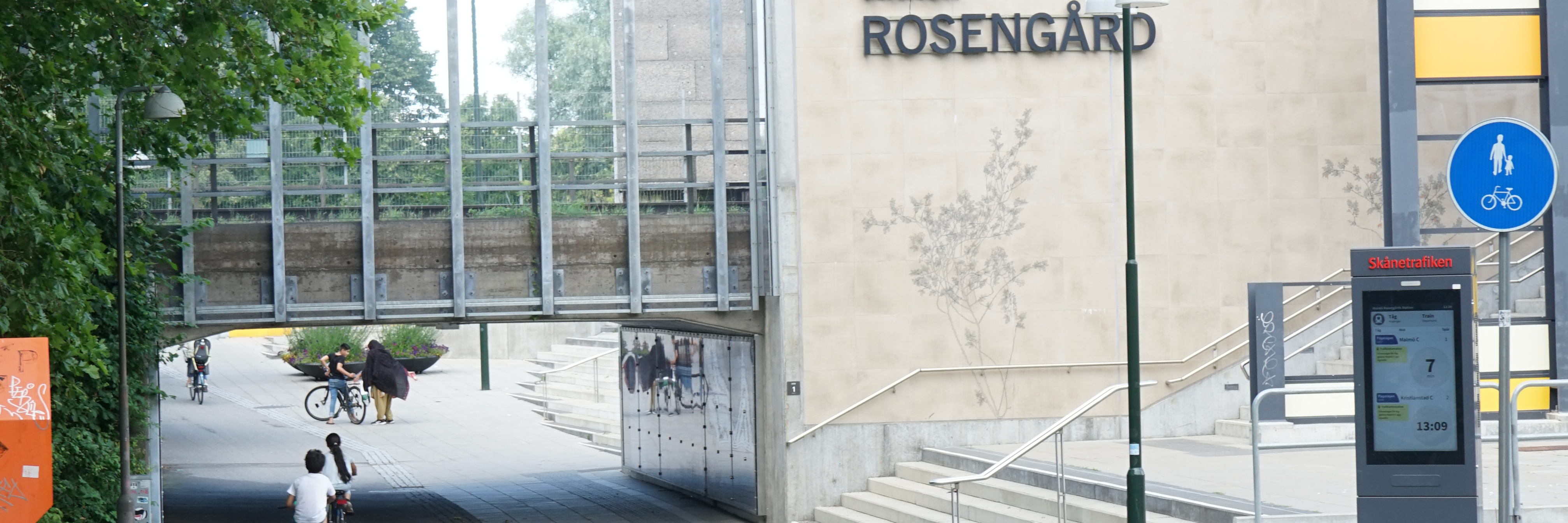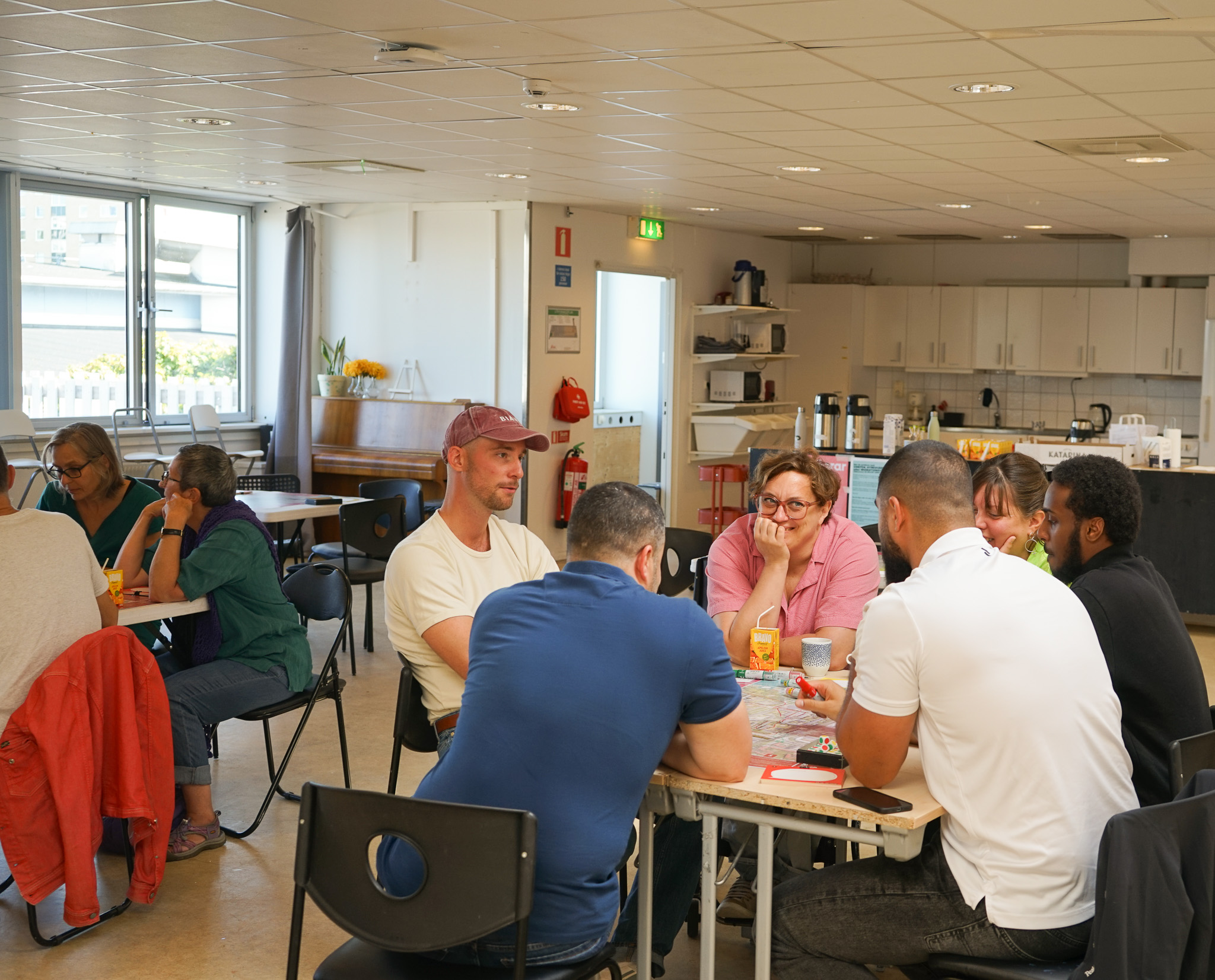
Rosengård Needs Analysis / Behovskartläggning Rosengård
Mapping current use and uncovering local needs for future design of five urban spaces in Rosengård
Client: Malmö stad, Fastighets- och gatukontoret
Our role: Process design, site analysis, workshop facilitation, education material, report
Location: Malmö, Sweden
Year: 2023
Status: Finished
In preparation for the detailed planning of five new/transformed public spaces and parks in the area around Rosengård Station in Malmö, arki_lab completed an analysis of qualities, potentials and needs of the area in collaboration with ethnographer Mark Vacher and masters students from Applied Cultural Analysis at University of Copenhagen.
This included the mapping of soft traffic flows, local resources, accessibility, spatial typologies, local experiences and dreams as well as a city tour for local school children and scouts on urban analysis and design. Site analysis workshops were also held with attendance from multiple interest groups, citizens and city council officials, ensuring a common understanding of and engagement in the project.
Törnrosen - the area within Rosengård selected for analysis - is a residential area characterized by deliberately planned separation of uses, and is placed between two infrastructural arteries, namely Amiralsgatan and the newly constructed Rosengård Station. The area is home to a diverse group of residents, commuters and visitors, all with different movement patterns, needs and uses.
A broad variety of analysis methods
In order to capture the wide variety of needs, dreams and perspectives in the area, we employed a wide palette of engagement and analysis methodologies; some specifically catered to reach and engage the different groups and others serving as common fora for discussion and consensus building. In collaboration with Mark Vacher and masters students from MACA, we conducted a place analysis as well as observations and street interviews at different days and time slots. In order to specifically understand the movement challenges of different groups, we also conducted expert walk-and-talk interviews in the area with representatives of vulnerable groups such as differently abled people and young children and their caretakers. We also developed educational material which helped teachers conduct city walks and analyses of the area, producing more valuable insights and perspectives on the area. In combination with more wide-ranging engagement efforts - a digital survey and an open discussion workshop - as well an internal workshop connecting different municipal and design stakeholders, these efforts produced wide-ranging knowledge of the area and fostered important insights and connections in the area.
Local kindergarten teachers and small kids were also involved, as children aged 3-5 conducted urban analysis that directly influenced the future design recommendations.
Presentation and product
Based on the knowledge generated, we compiled an illustrative report of insights, needs and specific suggestions for the development of the area. The report includes overarching descriptions of the area and the context in which the future urban spaces will place themselves, as well as place-specific analysis of the needs, flows and perceptions of the planned development areas. The report was presented at the start-up meeting for the design team, artist- and light bureau and Malmö stad who will be doing the final design.
The report is a design tool and active document which serves as the basis for the future urban spaces, to make sure the design reflects the actual needs and wishes of the local community and users.
arki_labs engaging and interactive methods created an inclusive involvement and dialogue where our ideas and perspectives really were taken into account. The collaboration with arki_lab was problemfree and they showed impressive abilities to handle and solve complex challenges. The result was a report which not only uncovered valuable insights, but also showed a clear path forward for our project.
Share this Project




