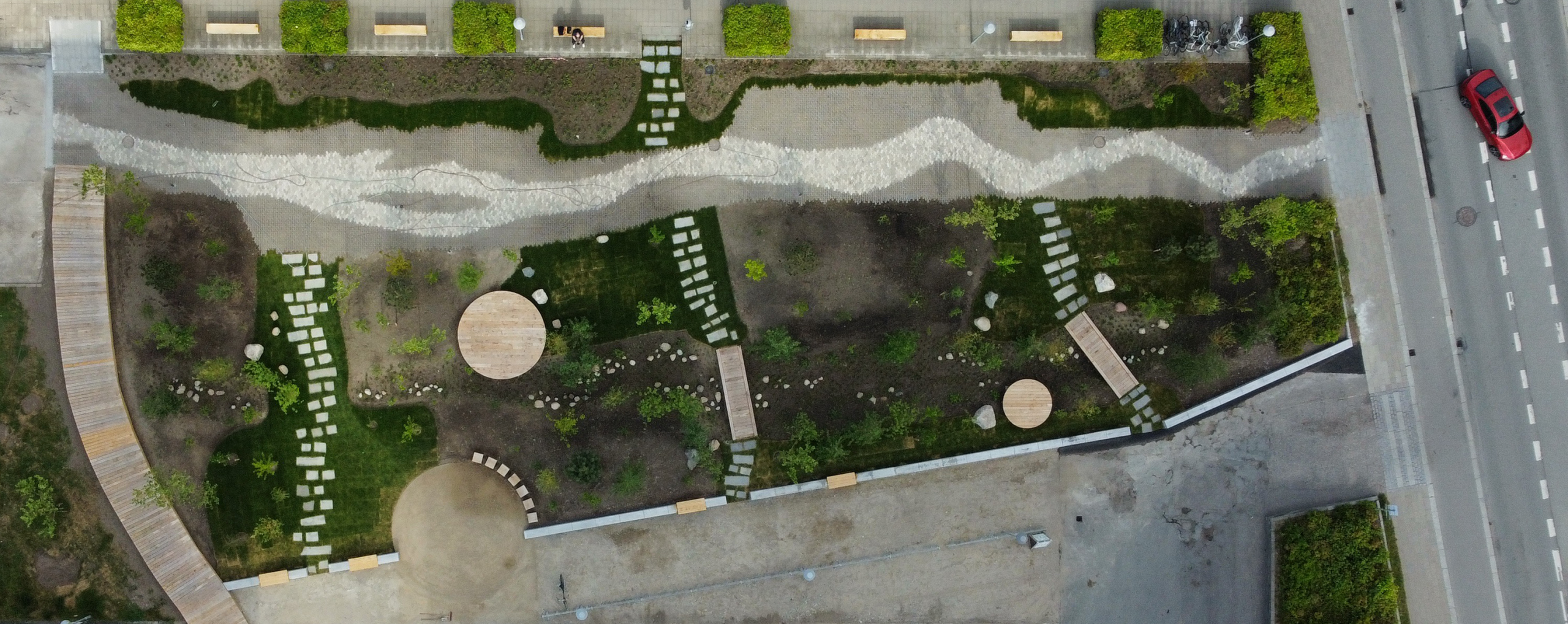
Klimahaven/The Climate Garden
From parking lot to urban sanctuary
Client: Grønjordskollegiet
Our role: Main contractor
Location: Amager, Copenhagen, Denmark
Funding: Villum Fonden, Nordea-fonden, Biodiversitetspuljen
Year: 2023-2025
Status: Done
The Climate Garden is a shared garden and green hangout space for the residents of Grønjordskollegiet. At the same time, it makes up a part of a green corridor that connects surrounding green areas to Amager Fælled. The Climate Garden supports a diverse plant and insect life, is designed for climate adaptation, and is based on the reuse of materials from the site.
The garden is a transformation of what was previously a parking lot. The lot was often empty, as very few of the residents use a car in their daily lives. From this, the space was turned into something the residents needed — a green and vibrant meeting space between their four housing blocks.
Created for and with the residents
The project at Grønjordskollegiet began with urban design students from DIS conducting fieldwork and engaging residents to develop initial proposals for reimagining the outdoor spaces at Grønjordskollegiet. The students' input helped to spark interest in how the dormitory could utilize their parking spaces in a more meaningful way.
Based on these ideas, arki_lab was invited to create a comprehensive vision document and master plan, using an inclusive dialogue process with residents and the residents’ council. The residents' input was crucial for the design of a separate vision plan for the area between the four apartment blocks, where the Climate Garden is included as one of several initiatives to improve the outdoor areas of Grønjordskollegiet. The Climate Garden itself was designed by arki_lab based on the wishes of the residents, which resulted in a recreational space with quiet seating areas and diverse, visually engaging plants. A peaceful place for residents to relax, socialize, and enjoy the changing seasons.
Variation and reuse
The garden also creates more intimate spatial experiences. By reshaping the topography of the landscape, it introduced a more interesting terrain to move through. A large rain garden has been embedded into the terrain as well as small hills, creating places to lean against, walk around, or climb on.
The Climate Garden was designed with a principle to reuse as many materials as possible, that were already on the site. This includes bike racks, paving stones, soil, plants, and electrical infrastructure.
The Climate Garden is not a top-down project, but the result of an open, trust-based, and action-oriented process where those who use the space every day have helped shape it.
Share this Project






