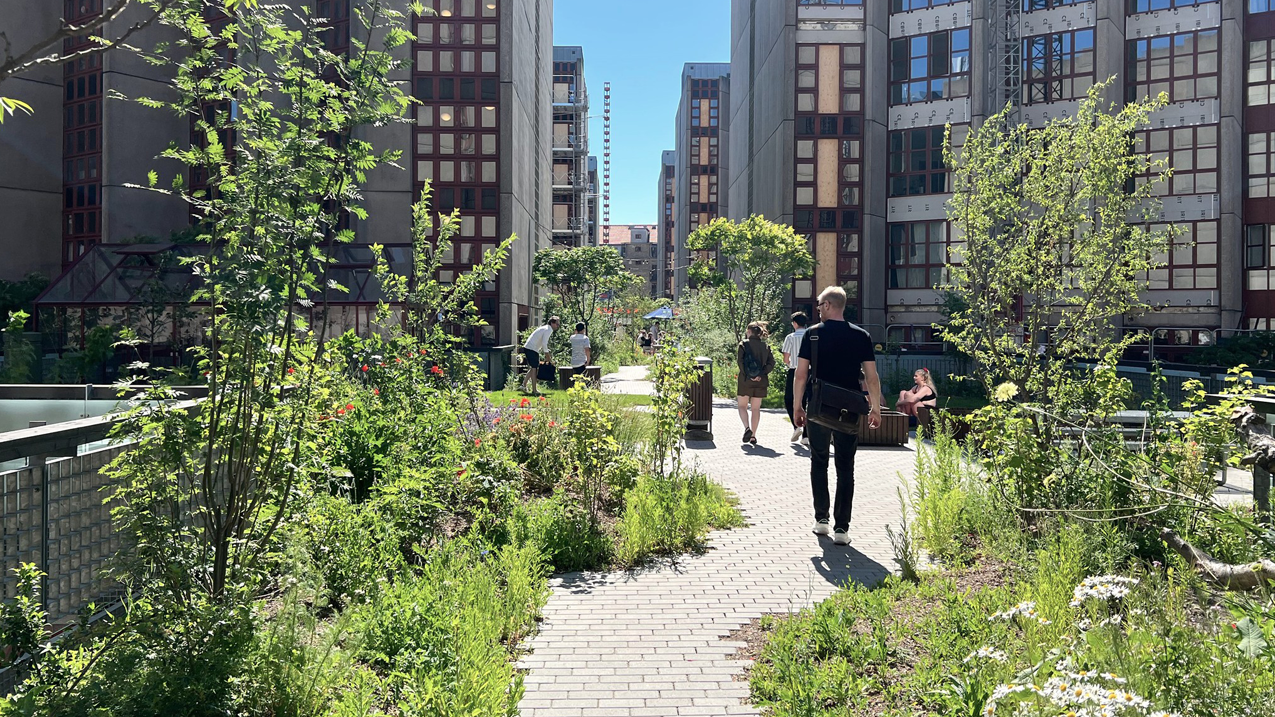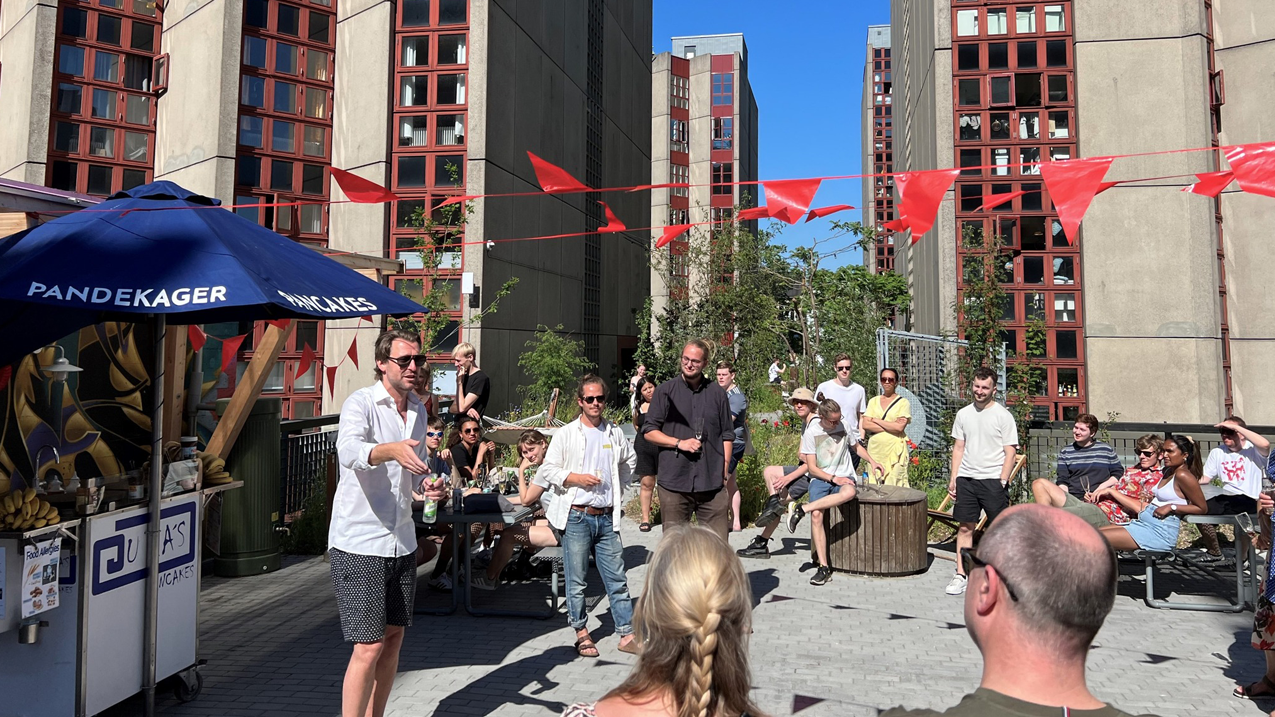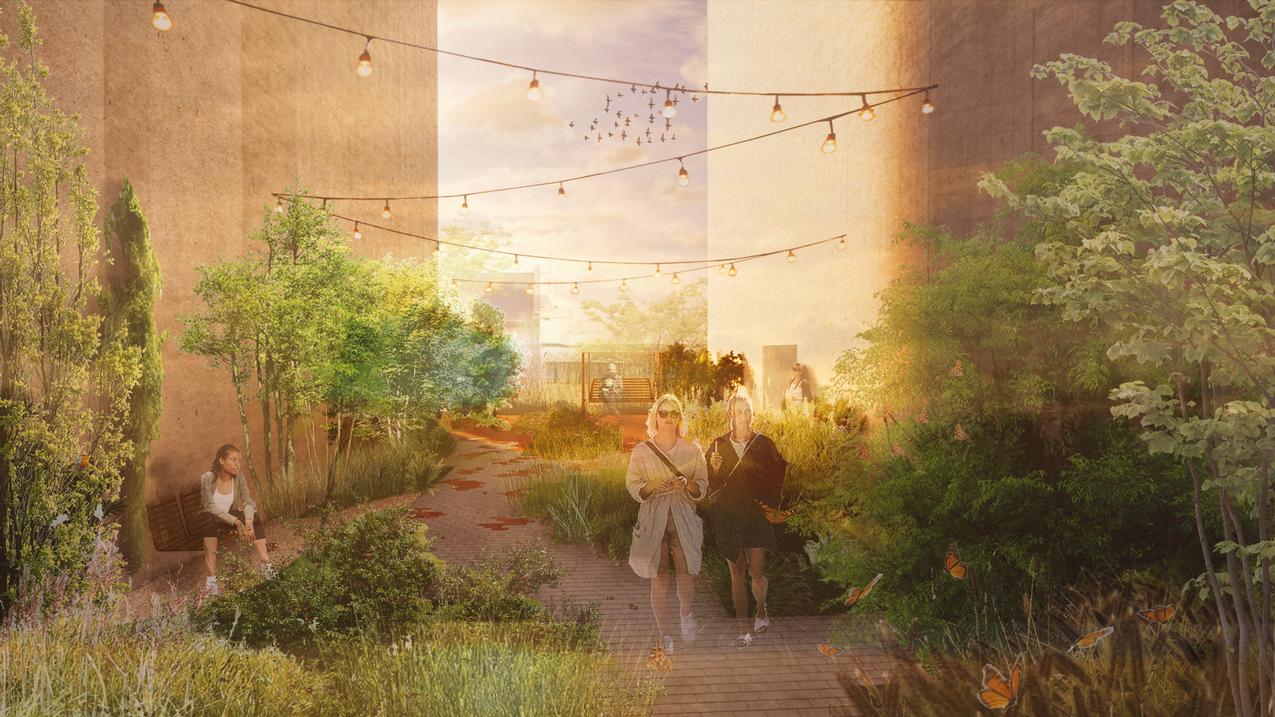
Øresundskollegiet
Redesigning the student housing's outdoor area
Client: Øresundskollegiet
Our role: Concept development, Community engagement, Client advisor
Team: SLA, Øresundskollegiet, arki_lab
Location: Copenhagen, Denmark
Year: 2019 - 2021
Status: Ongoing
Transforming the diverse dormitory housing
Øresundskollegiet houses 1,500 residents, existing as a small village of young people with diverse backgrounds and ambitions. In 2021, Øresund College transitioned to a general college, meaning that the City of Copenhagen can assign socially disadvantaged young people to dormitory housing.
In close collaboration with the residents and especially the resident’s council, arki_lab has made a new master plan for the outdoor area. The plan is used as a basis for fundraising in order to further develop and implement the project. The project has, so far, received funding from the area's local council, Amager Øst Lokaludvalg, as well as from Hofor for rain water management and from Villum fonden for the roof terrace.
A Green 'Social Spine'
Designed through a collaboration between arki_lab, SLA Architects, and the residents of Øresundskollegiet, a terrace which connects the dormitory blocks has been transformed, creating a natural framework for more social opportunities across the community. A 160-meter-long concrete roof terrace built in the 1970s is being converted into a green 'Social Spine' with greenhouse, study spots, outdoor kitchen, a communal garden and lots of greenery. Part of the idea behind the new terrace is to further increase the biodiversity around the dormitory; 350 trees, shrubs, and plants will be planted within the space.
In december 2021 some of the final touches were made on the landscaping. The streetlevel at Øresundskollegiet is undergoing renovation, and trees that needed to be removed were transplanted to the rooftop terrace to be reused in the new landscape. Throughout the process, arki_lab has conducted workshops and analysis in order to gather insights from the community - a guiding feature to the terrace’s transformation. Furthermore, arki_lab has had the role of client advisor to Øresundkollegiet throughout the construction of the roof terrace landscape.
Collages, photos and renderings are property of SLA.
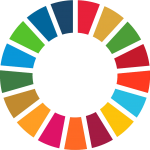
SUSTAINABLE DEVELOPMENT GOALS
We strive to use the Sustainable Development Goals as a structuring framework for our projects. This is how this project contributes to a more sustainable future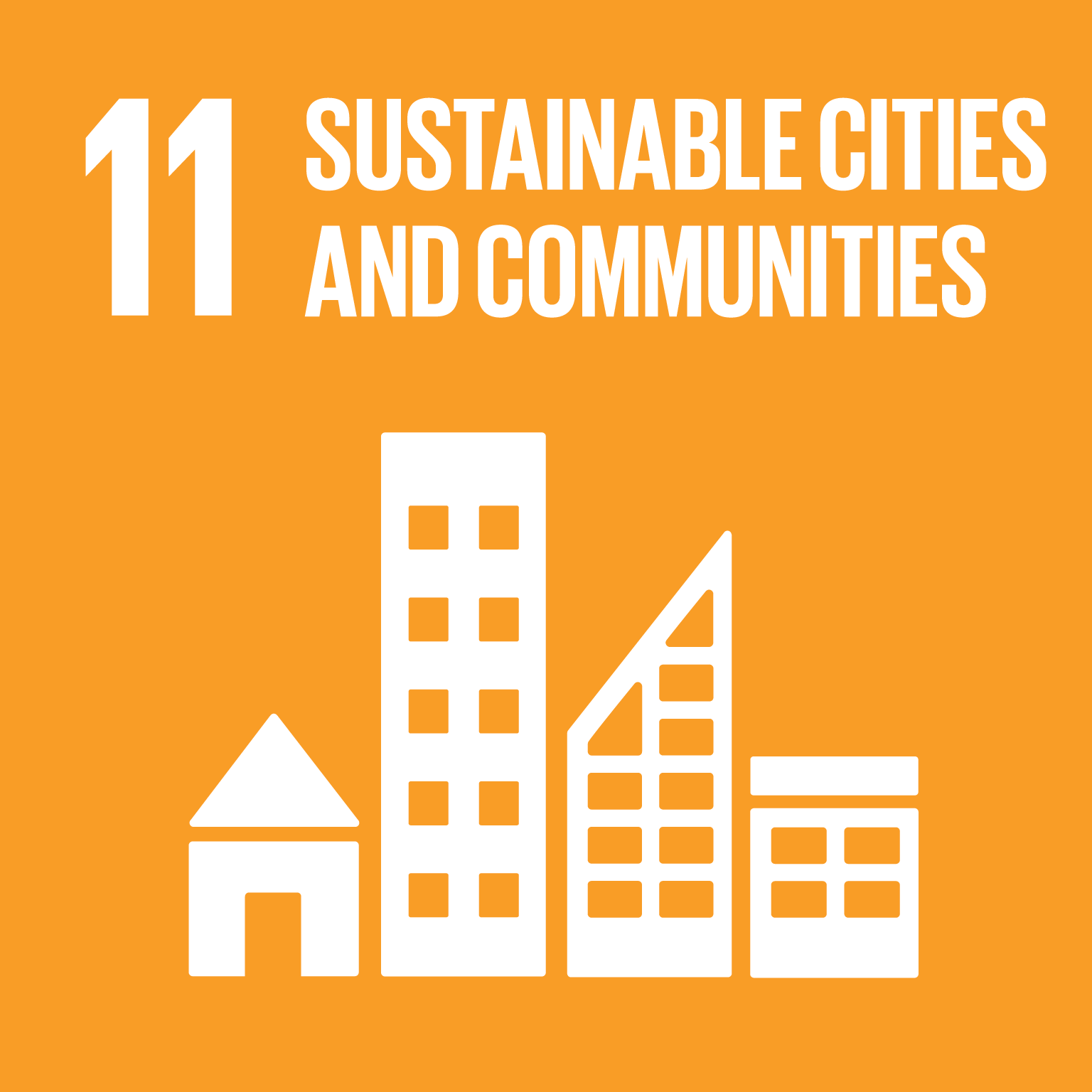
11 SUSTAINABLE CITIES AND COMMUNITIES
Spaces that are designed in the context of communities are more sustainable spaces.
13 CLIMATE ACTION
The project incorporates water management solutions in the design.
15 LIFE ON LAND
The increase of greenery and biodiversity makes for a more organic and resilient ecosystem, even within cities.

